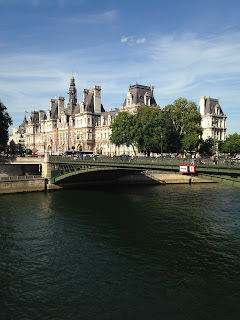A Tour Through the Aldrich-Genella House (Second Empire, Built 1866).
Y'all- this weekend I got to go into one of the most beautiful and unique houses on St Charles Avenue. I have to tell you all about it. It's the Aldrich-Genella House and it was built in 1866. I have to wonder if it's construction was going on during the Civil War, as that part of town was just getting started. If only walls could talk! I think about a houses' life more than I should.
Second Empire style houses are something that's sort of off my radar for things I typically look for, even though they're incredible. I think maybe because the Queen Anne is such an attention hog for my brain or that these are so few and far between in New Orleans. If you couldn't already tell by the massive amount of detail on the outside (and inside), this style of house was built in the Victorian Period (if you want to get technical, this was from the High Victorian Period- different, earlier than our Queen Anne, Eastlake, etc).
Style: Think France.
These last few photos are to just show the details on the inside. Double moulding on the walls, medallions attached to every main lighting fixture, a beautifully carved stairwell..
It's such a shame that this house ended up looking the way that it did. It's for sale now, so I'm hoping that someone can come in and fix this baby up. It is on the National Register of Historic Places, so whoever takes this on has a long road ahead of them. A mighty fine and honorable road, though. We must think that when we inherit structures this old, that we are just a caretaker and we've got to do our best to preserve and restore, as they are important to trace back our history and get a visual on who we used to be and where we've gone since then.
If anyone wants to take a street car ride one day so I can take photos and notes and whatever else, let me know. I'll try to educate you best I can on what I see and know, and maybe you can educate me, too!
Second Empire style houses are something that's sort of off my radar for things I typically look for, even though they're incredible. I think maybe because the Queen Anne is such an attention hog for my brain or that these are so few and far between in New Orleans. If you couldn't already tell by the massive amount of detail on the outside (and inside), this style of house was built in the Victorian Period (if you want to get technical, this was from the High Victorian Period- different, earlier than our Queen Anne, Eastlake, etc).
Style: Think France.
This was taken in Paris a couple of summer's ago when I was lucky enough to travel to Europe for a moment. Absolutely stunning, right? I felt the same when walking through the streets of Paris as I did walking up to this house. It's just such a unique style (to us) and taking in such a thought-out masterpiece was such a treat. And then getting to go in to the house and view it? Oh! My heart!
Some easy characteristics to spot:
This roof type is called a mansard roof- and it's a dead giveaway to tell if a house is Second Empire. I always think of it as like a pancake or sheet that's been dropped over some very harsh lines where the roof meets- it just hangs down. Kinda like bangs for houses (i'm just trying to help these terms stick in your head, too- doesn't mean it makes a ton of sense :)
Another personal favorite characteristic is the tower (of course) and the tiny little circular window on the main roof (a dormer). Those are called Bulls-eye dormers. I don't know if I like the name or how they look better.
All three floors have living spaces, and I've read that that was something that worked in places like France and the Northern US, but it was not great in New Orleans since we live in a hot, humid swamp land. I definitely felt the difference in heat from walking up to the first to second and then second to third floors. And it was a grey, rainy day. See second floor stairwell leading to third below.
Here are some photos of the front entrance, inside the tower, outside of the tower from the second floor, and of the third floor tower space and living areas.
These last few photos are to just show the details on the inside. Double moulding on the walls, medallions attached to every main lighting fixture, a beautifully carved stairwell..
It's such a shame that this house ended up looking the way that it did. It's for sale now, so I'm hoping that someone can come in and fix this baby up. It is on the National Register of Historic Places, so whoever takes this on has a long road ahead of them. A mighty fine and honorable road, though. We must think that when we inherit structures this old, that we are just a caretaker and we've got to do our best to preserve and restore, as they are important to trace back our history and get a visual on who we used to be and where we've gone since then.
If anyone wants to take a street car ride one day so I can take photos and notes and whatever else, let me know. I'll try to educate you best I can on what I see and know, and maybe you can educate me, too!













Comments
Post a Comment