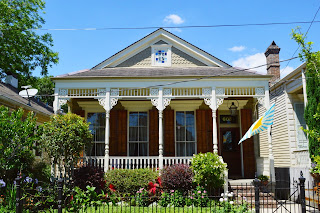A Brief Look at the New Orleans Shotgun House
The most plentiful architecture type in the city of New Orleans! Some would also say it’s the most beloved (I would, depending on what day you asked). Nothin’ like a classic.
I wanted to give you a virtual tour (?) of the different types and styles around the city and share a little bit about their history as I’ve absorbed it.
The basics:
- They were built from around the 1830’s-1950’s.
- Body style is typically long and narrow- lots of times they’re WAY bigger than they appear on the front.
- Come in a many different styles. Single, Double, Camelback, Sidehall, Bracket, and the one I just discovered, a Side Gallery. The style in which folks decorated these houses are numerous due to the amount of time they were in production.
Around the 1830’s, New Orleans was on it’s way to becoming the third largest city in the U.S., and it was during this time when the first shotguns started to appear here. We kept growing until the outbreak of the Civil War (1861), and naturally, our growth slowed during that period and many folks left.
After the Civil War ended in 1865, the city began to resume it’s growing. More German, Irish and Italian immigrants poured into the city to help with our growing railroad industry, among other things, and the housing and buildable land was getting harder to come by. The narrow footprint of the shotgun house and the price to build them was perfect answer for this problem and so the building frenzy began. This was a common solution in many other cities as well (though I do have to say we did it best).
Around this time, the wood working technology had advanced, and ornamental millwork was being turned out in mass numbers. The Queen Anne, the Eastlake, and Bracket Style housing were born! This is known as the (late) Victorian Period. The different pre-cut elements were available all over the country in catalogs like Sears Roebucks. The builders and home owners took full advantage of this, pairing the different elements with lots of retina-burning color. Even the existing structures slapped these bad boys on. Can’t say I blame them.

The Eastlake style houses are named for Charles Locke Eastlake, an architect and furniture designer. He wrote a furniture design book, Hints on Household Taste in 1868 and it was WILDLY popular. A hilarious tidbit I learned recently about that: Folks started using the designs on the exteriors of housing and he was not pleased (if you pay attention to the railings on the more ornamental houses, you can see that they do resemble furniture legs). Though grateful for how popular his book was, he did not like that his name associated with the houses that were popping up all over the country. Poor Charles. I wonder if he’d change his mind if he were around these days.
In the 1880’s, the Bracket style house started appearing. These use different elements from the Victorian period as well as Italianate brackets to support the overhanging roof structure over the porch. Pretty easy to spot!

As you can imagine, over time, a mixture of all of these different styles were put together in a beautiful Frankenstein type fashion. You get fun little gems like this, though they are not truly reflective of the original homes of New Orleans. (Which, by the way, also makes it really hard for a new house nerd to identify. I got sidetracked for a week trying to read up on what the hell this house type was.) You’ll see examples of this all over the city. I think it adds to our uniqueness, though, I am a gal of tradition.
This was actually a single shotgun at one time, it was purchased a few years back and the owner had a lot of fun adding on the tower and the front porch and all of it's other millwork. I salute you, homeowner.
And for my final blab about houses, a note on Side Galleries. I don’t see many of these (or perhaps I’m not looking hard enough or can’t tell when they’re there), but they are neat! This is the closest thing I can think to show you, and I’m not even sure if this isn’t just a wrap around porch, or one who has been converted. If someone has a real example, please call me 🙂.
Typically, a side gallery house looks like a regular shotgun from the front, but when you enter through the front door on the shotgun, there’s one single room that’s enclosed. I’ve read that this was for meeting folks for business at your home. Once you go beyond that room, through the next door, you’re under a covered porch that runs along the side of the house, all the way to the back (as pictured above, sort of). Side entrances come off of the porch for individual rooms, kind of like the old Creole Colonial Plantation houses, where you had to use the gallery to enter the different rooms in the house. Which kind of doesn’t make any sense as a single family home, which is why i’m guessing I don’t see many.
One more side note: We did not invent the Shotgun style houses, nor are we the only city to have them (though I’ve not seen photos of any city having them as cute as ours). They’re all over the southern United States and beyond (some even think the style originated in Haiti in the 1500s and was brought here), but they were originally built to house workers who were moving into growing cities. We did put our own twist on them due to things like our climate, the dang ol’ heat, and so on.






Comments
Post a Comment